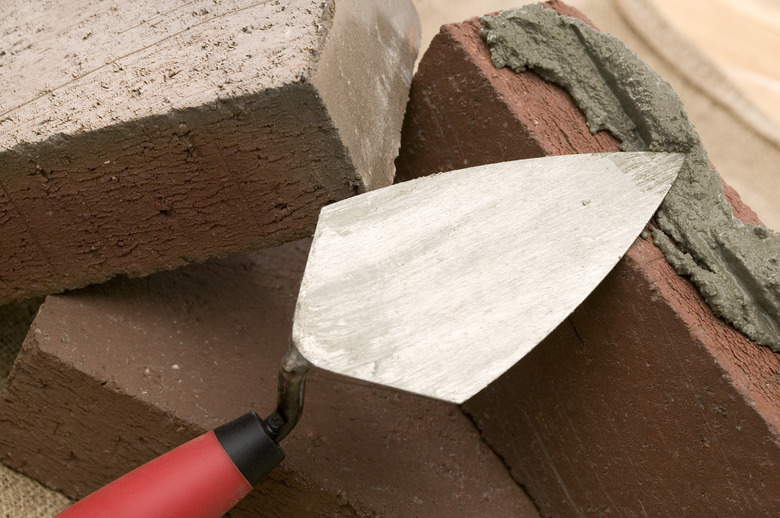What Size Footing Do I Need For Small Brick Retaining Walls?
Step 1
For a solid brick wall with mortar-filled joints, the poured concrete footing should be twice as wide as the planned wall width. The thickness of the poured concrete footing should be the same as or greater than the width of the planned wall. When built, the wall material should be centered on the footing, with an equal amount of space between the bricks and the footing edge in front of and behind the bricks
Footing Depth Considerations
Step 1
Footing depth is an important consideration, especially in colder climates where the soil freezes. The footing must extend below the frost line, the lowest depth at which the ground freezes, in order to avoid frost heave. If the footing does not penetrate deeply enough, the wall will likely fail or show damage after a few freeze-thaw cycles. In warmer areas where soil does not freeze or the frost line is mere inches below the soil surface, the trench for the footing only has to be dug deeply enough to accommodate the footing and 1 inch of wall material for every 8 inches of planned above-grade wall material.
Step 2
- For a solid brick wall with mortar-filled joints, the poured concrete footing should be twice as wide as the planned wall width.
- When built, the wall material should be centered on the footing, with an equal amount of space between the bricks and the footing edge in front of and behind the bricks Footing depth is an important consideration, especially in colder climates where the soil freezes.
Reinforcement and Drainage Considerations
Step 1
Taking measures such as installing steel reinforcement in the footing and extending from the footing up into the wall material may increase the strength and effective lifespan of the brick wall. Solid masonry walls with poured concrete footings require that drainage requirements be taken into account. Although weep holes placed throughout the wall will accommodate drainage, there must also be a drain pipe or drain tiles at the base of the footing. The perforated drain pipe or tile should be placed at a slight slope that allows it to drain to an outlet, and it should be surrounded by coarse gravel.
Footings for Dry-Stacked Wall
Step 1
If the brick wall will be dry-stacked rather than mortared, the wall will not require a poured concrete footing. Without a solid footing, the wall is less vulnerable to frost heave and the footing does not need to extend to the same depth as a poured concrete footing. To construct a footing for a dry-stacked retaining wall, excavate a trench that is 5 to 7 inches deep plus 1 inch for every 8 inches of planned wall height. Lay 4 to 6 inches of course gravel in the trench and tamp it down, checking for level regularly and making adjustments as needed. Top the gravel bed with an inch of bedding sand, and then begin to lay the first course of bricks.
Step 2
- Taking measures such as installing steel reinforcement in the footing and extending from the footing up into the wall material may increase the strength and effective lifespan of the brick wall.
- Although weep holes placed throughout the wall will accommodate drainage, there must also be a drain pipe or drain tiles at the base of the footing.
References
- Popular Mechanics; How to Build Retaining Walls
- Building With Masonry; Dick Kreh
- Oregon State University Extension: Building a Landscape Retaining Wall
